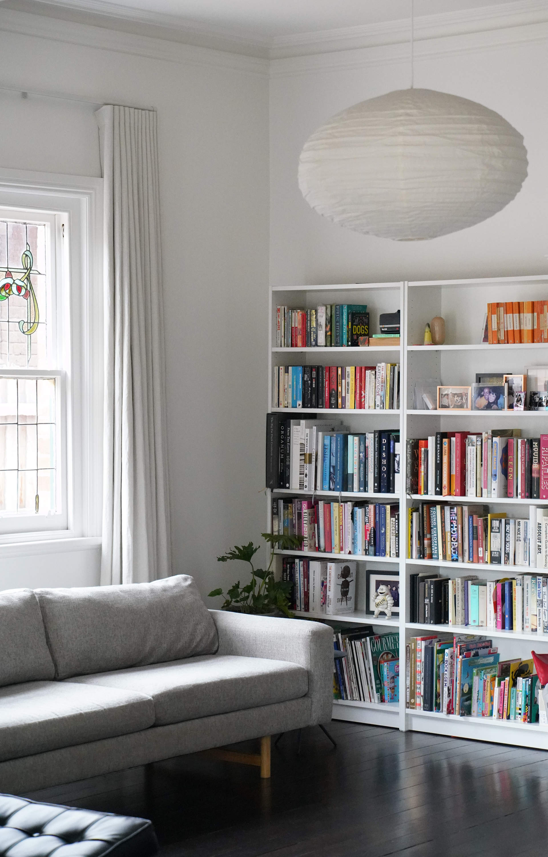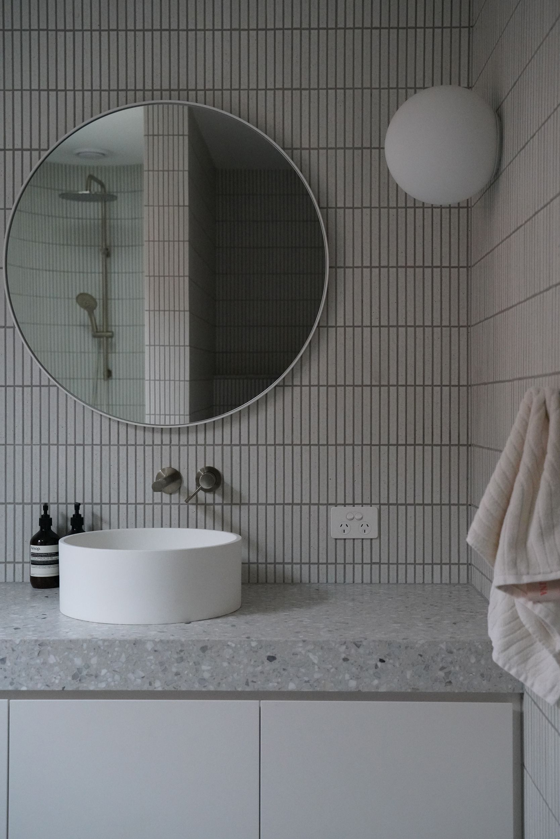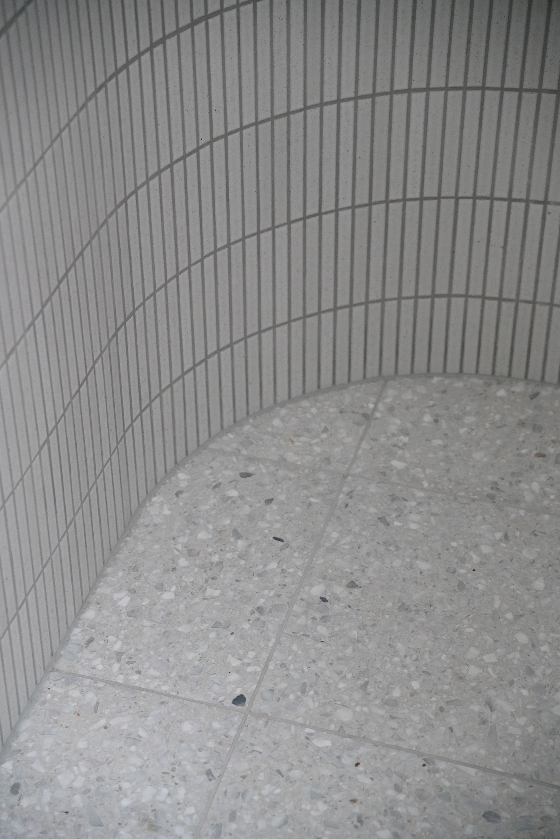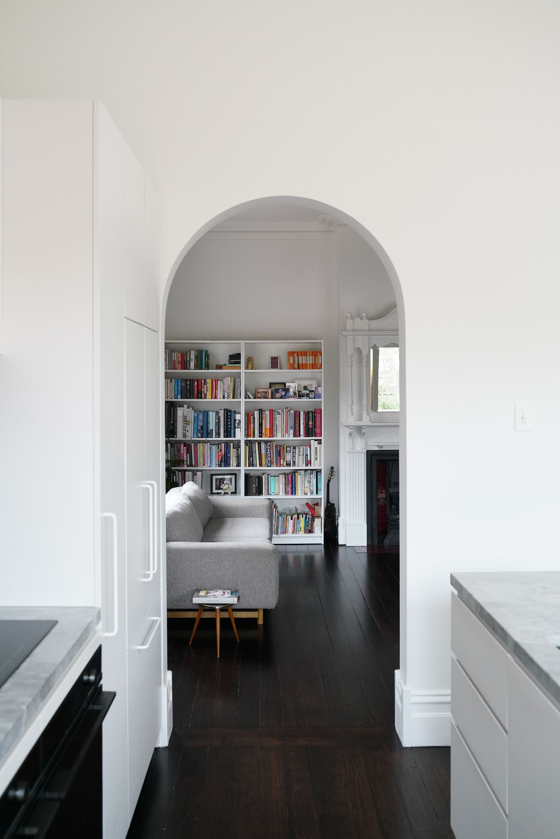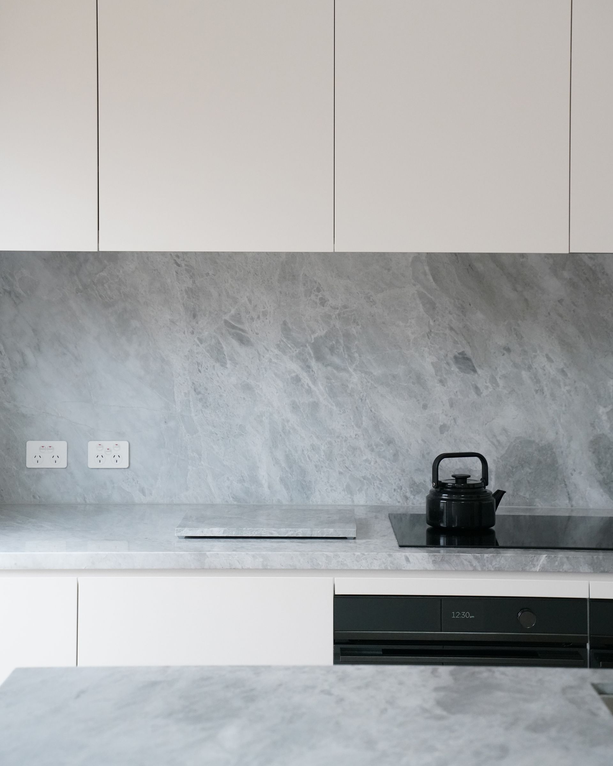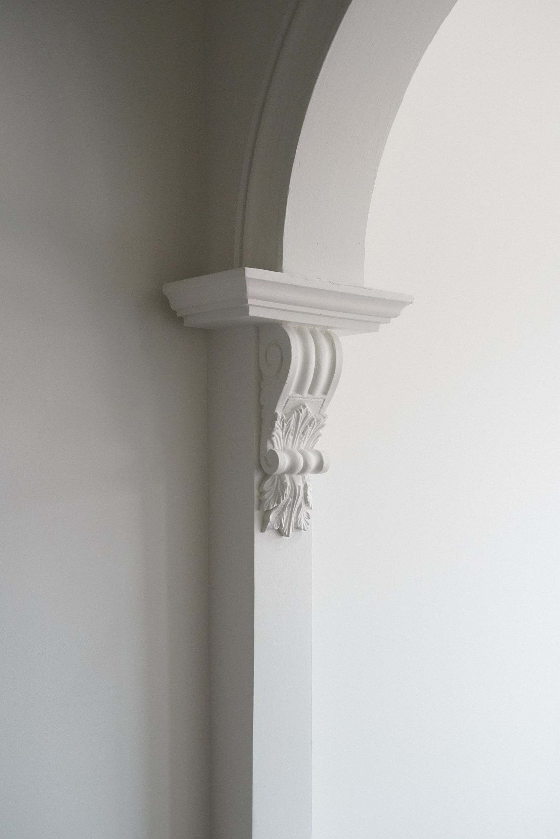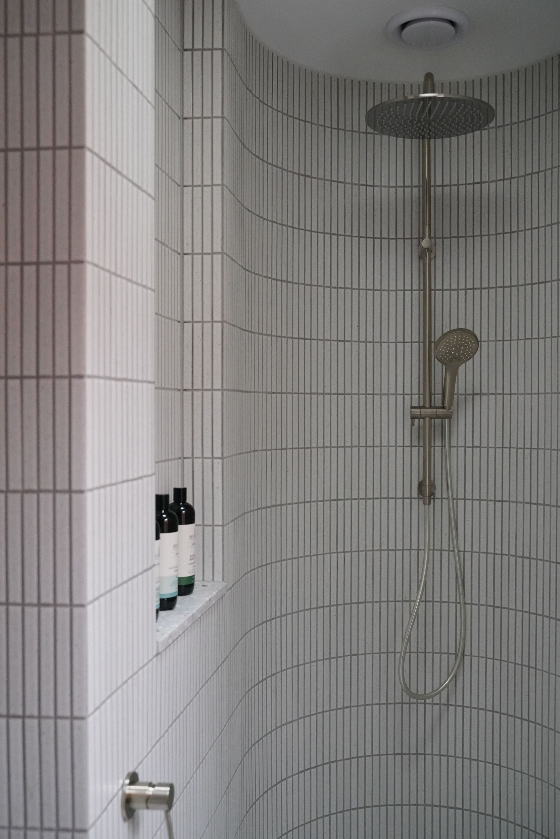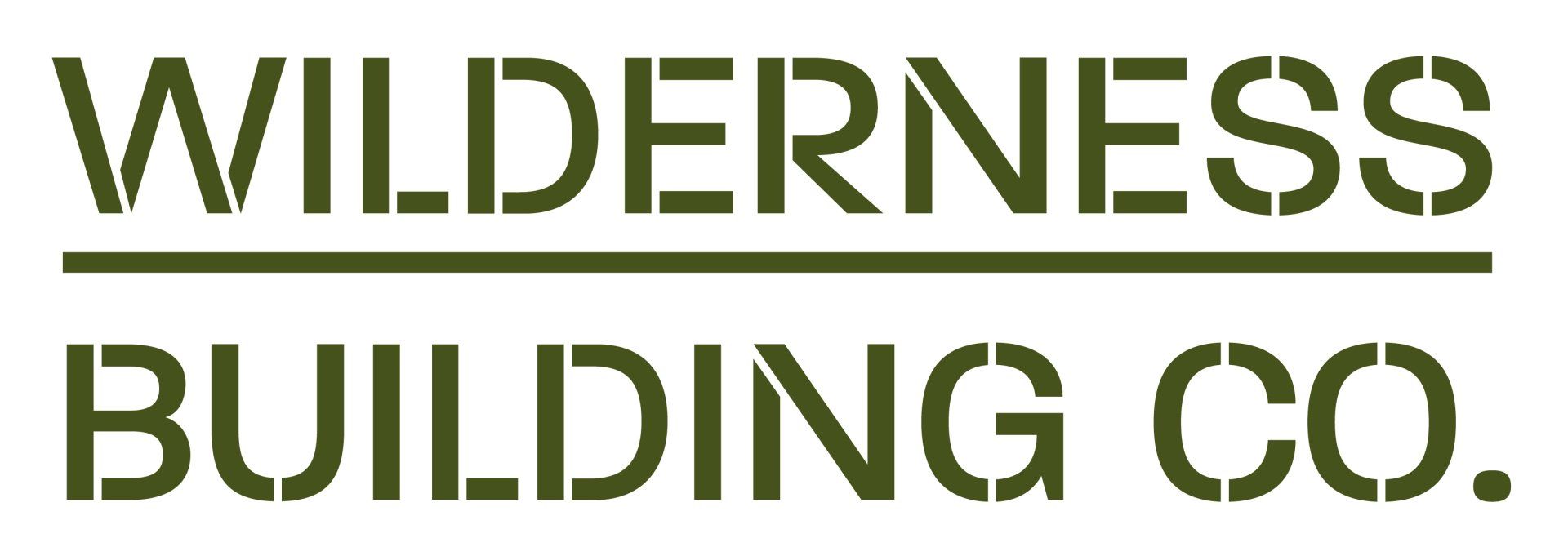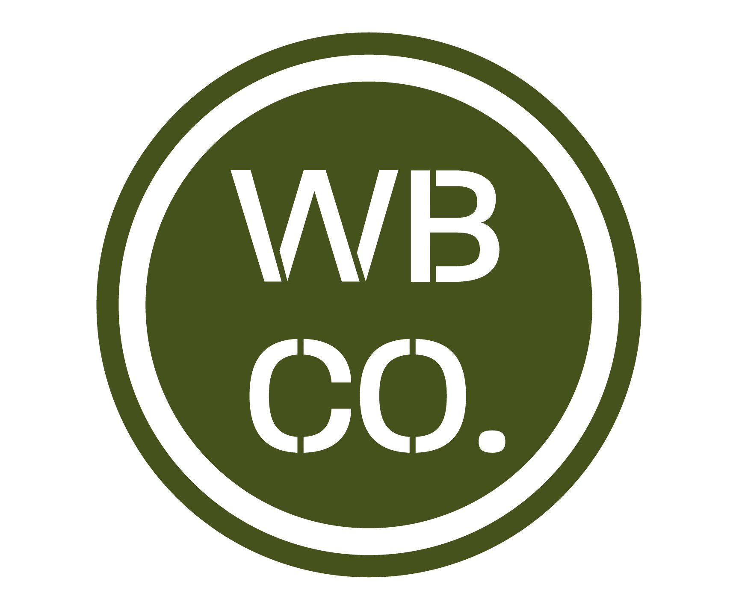COBURG
The brief for this family home in Coburg was to enhance natural light and open up the space. This was achieved by adding a raked ceiling in the primary kitchen and dining area, accompanied by a large skylight and two glazed doors to blend indoor and outdoor spaces. The kitchen also underwent a modern update with an open plan design and additional opening to the living room. An extra bathroom and laundry was also added for functionality for this growing family.
Date 2022
Architect VINCENT JARVIS STUDIO
Photographer
ELIZABETH KAYE CAMPBELL
